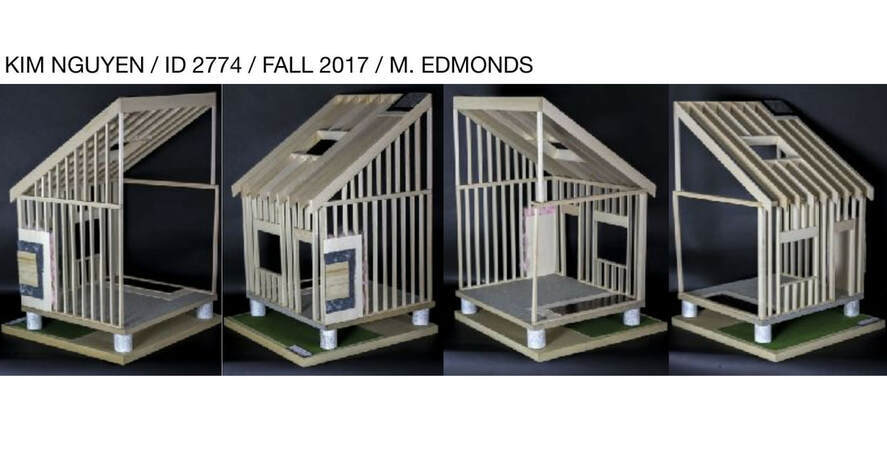Supplemental Design Projects
Material and Mood Boards
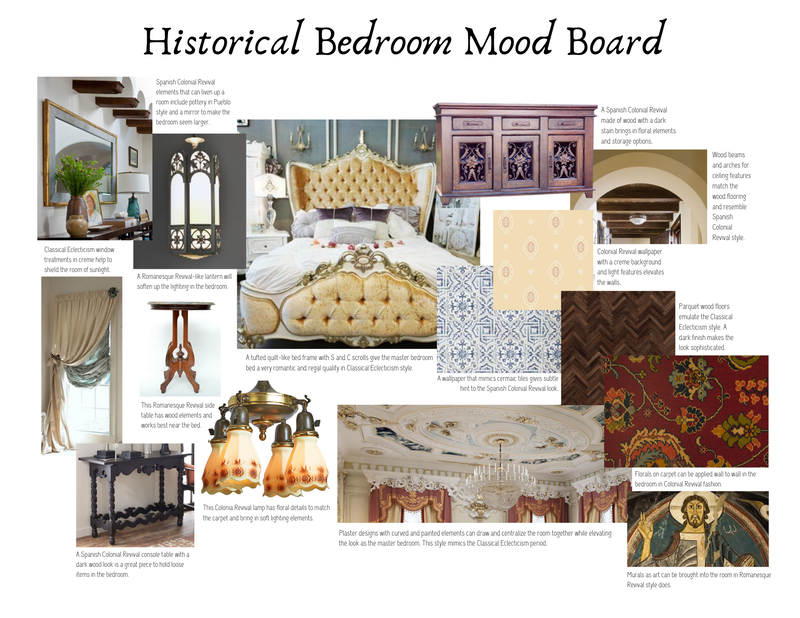
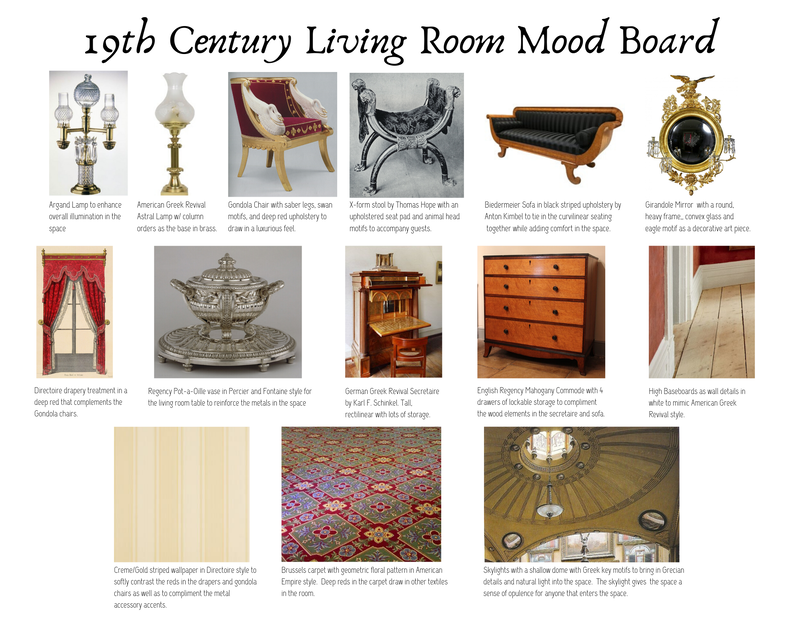
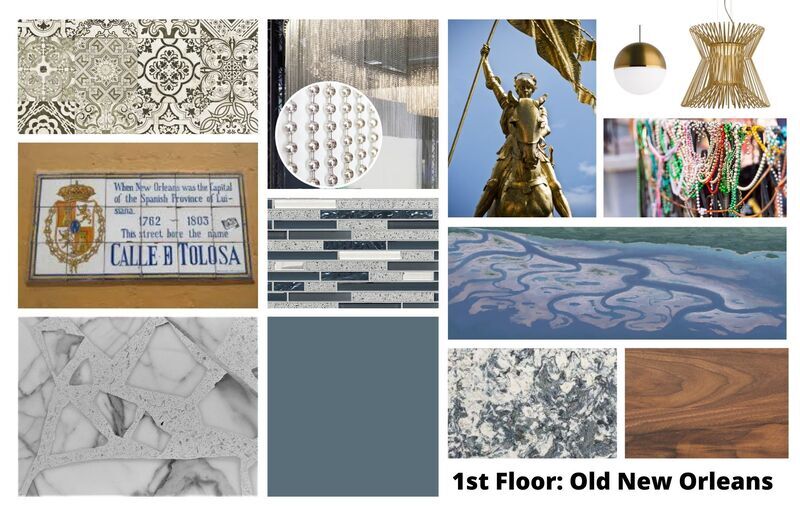
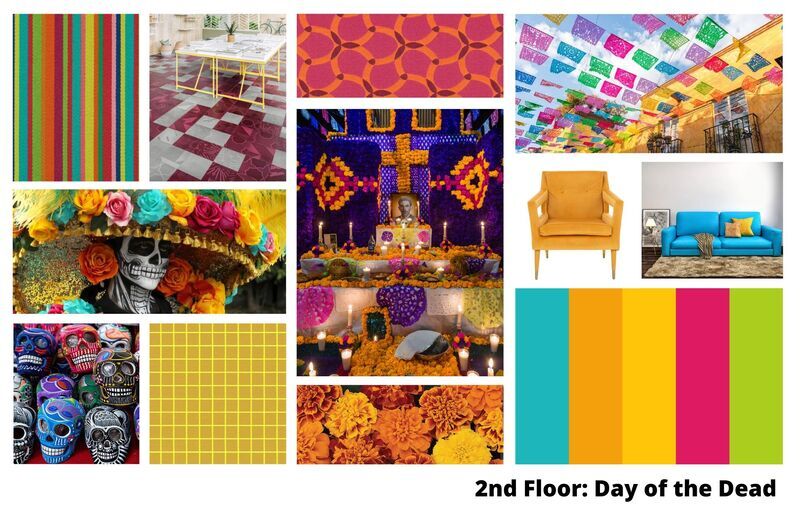
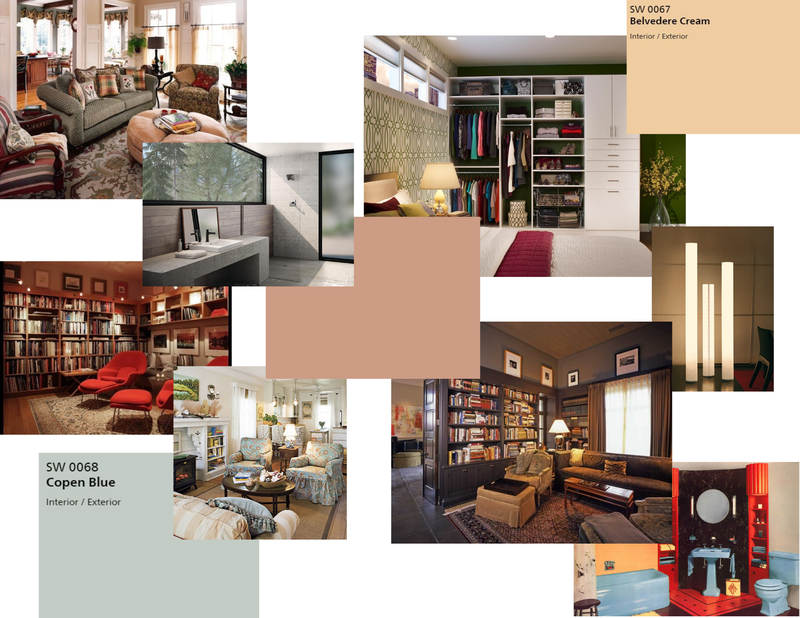
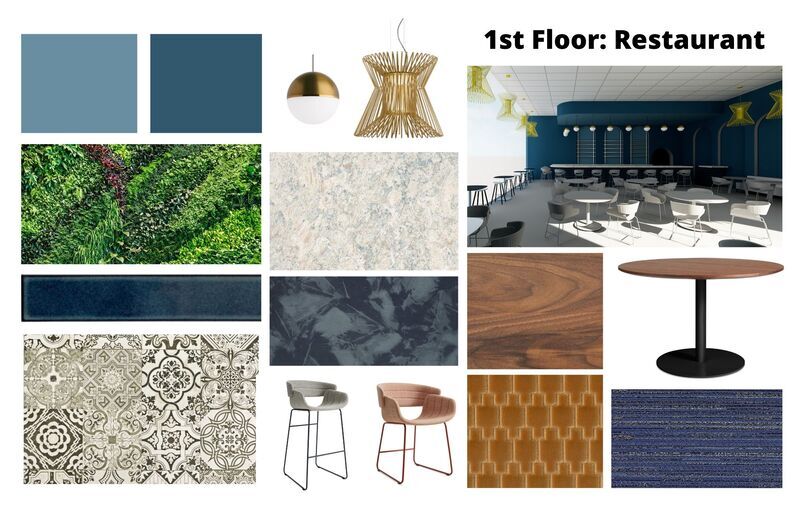
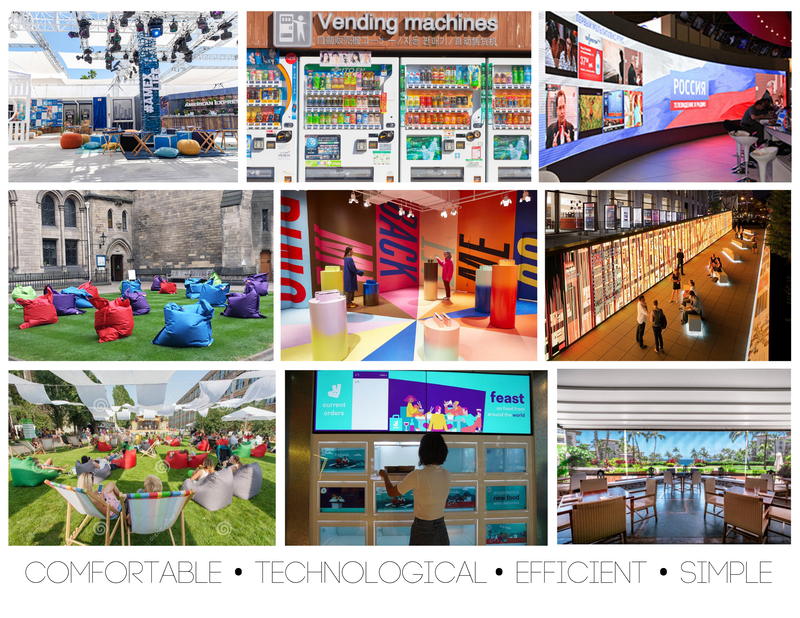
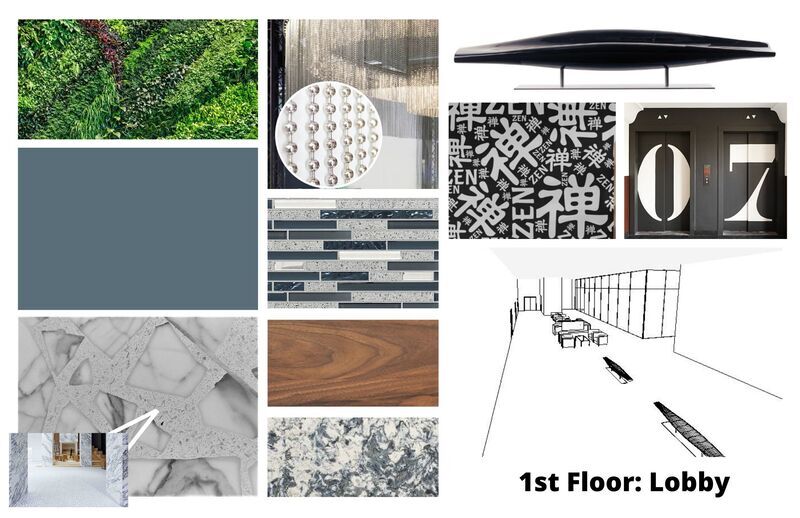
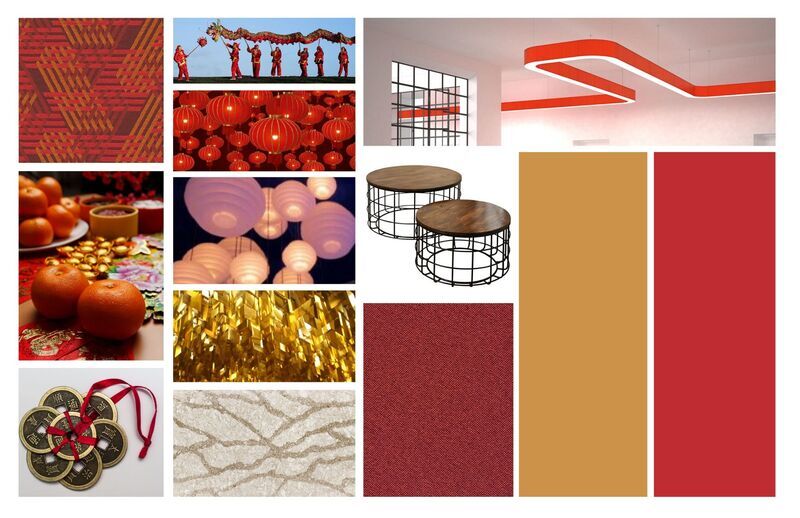
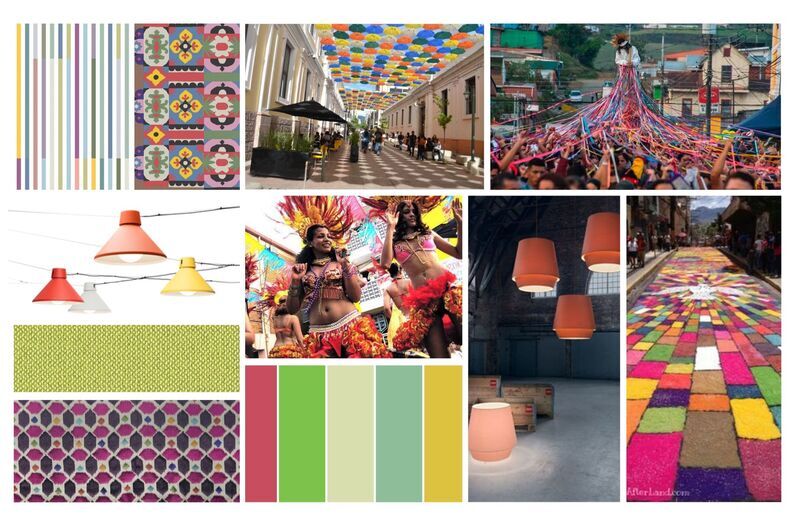
Material Boards and Mood Boards from various design projects in schematic and design development phases.
Kitchen Utensils
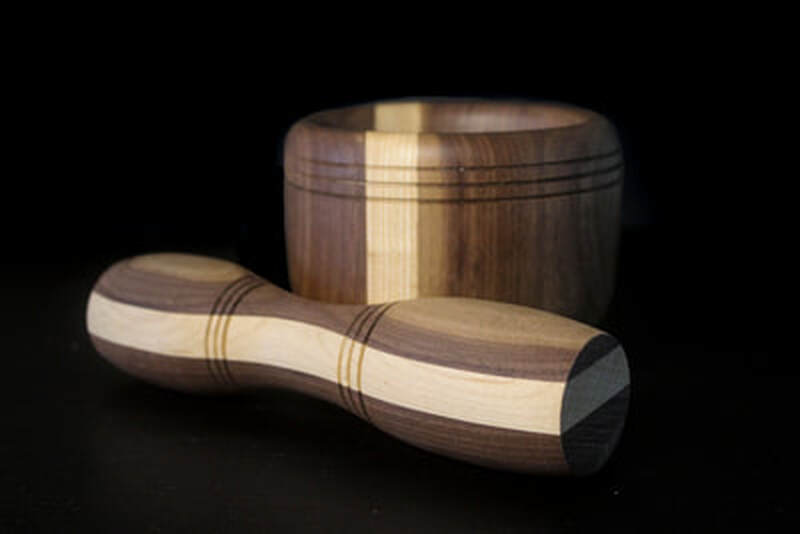
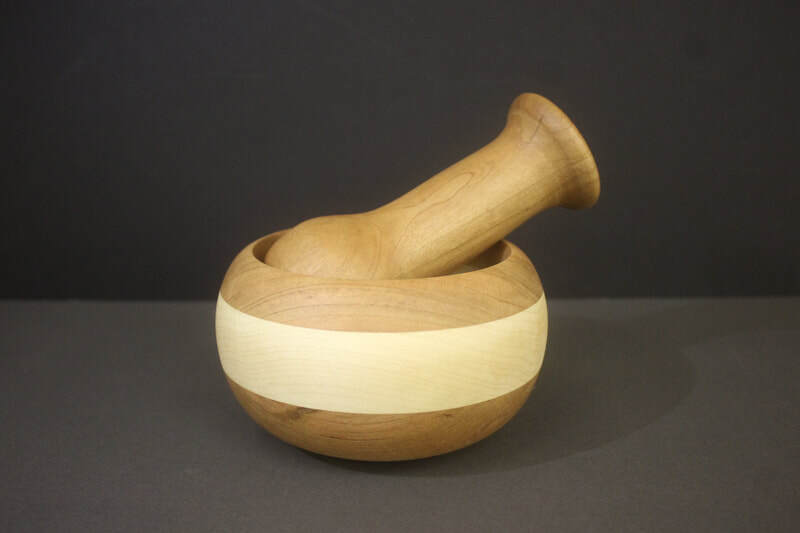
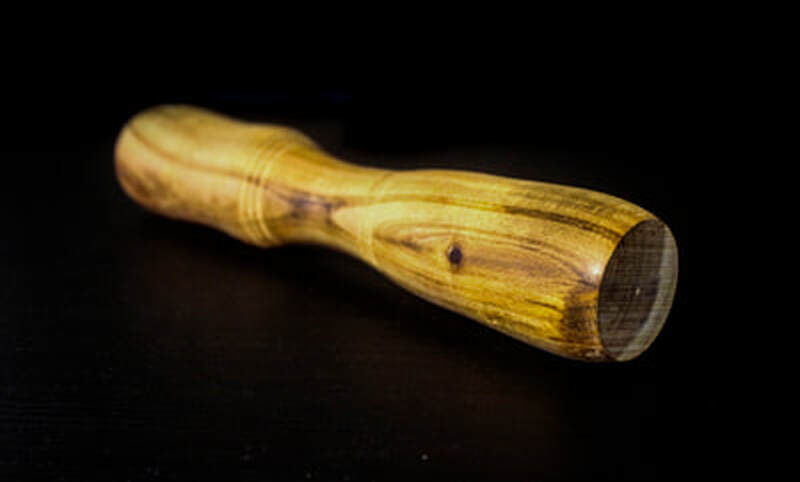
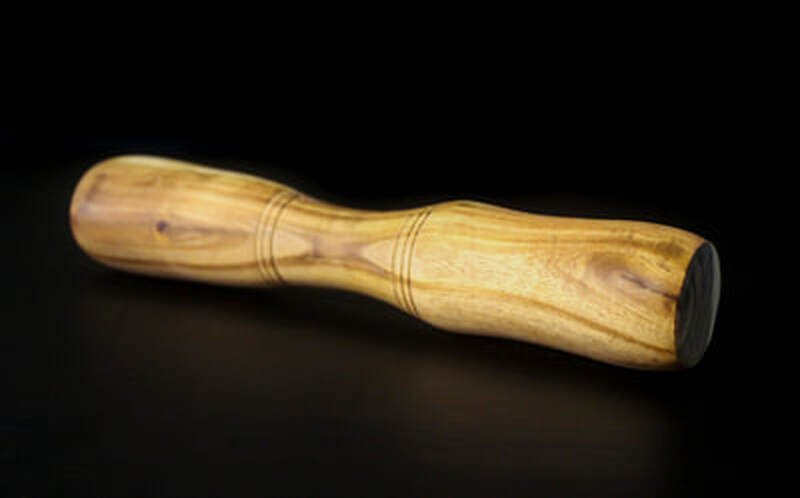
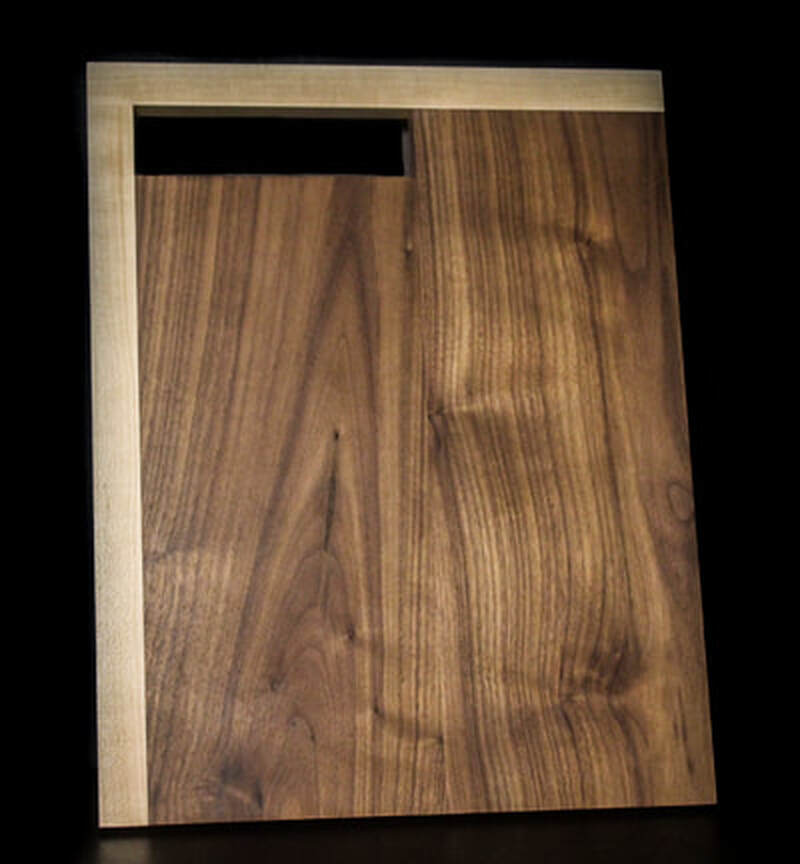
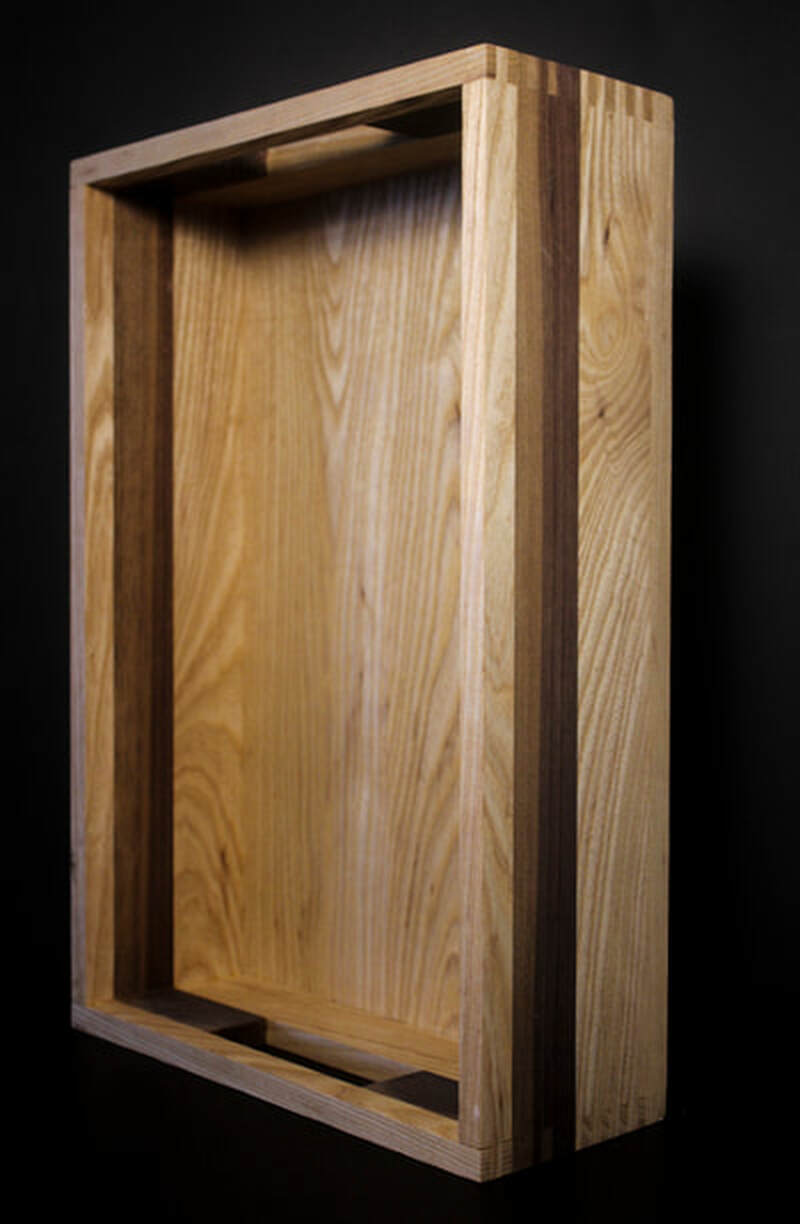
ART 2655: Furniture Design. All projects were made from undressed lumber with domestic wood preferences of walnut, ash,
and maple. Utensils made included renditions of mortars & Pestles, a cutting board, and a tray. All projects were dressed,
glued up, and went through various machines such as the lathe, table/mitre/arm saws, and belt sanders.
Mediums: Wood Planer, Joiner, Table Saw, Wood Lathe
and maple. Utensils made included renditions of mortars & Pestles, a cutting board, and a tray. All projects were dressed,
glued up, and went through various machines such as the lathe, table/mitre/arm saws, and belt sanders.
Mediums: Wood Planer, Joiner, Table Saw, Wood Lathe
Color Theory Model Studies
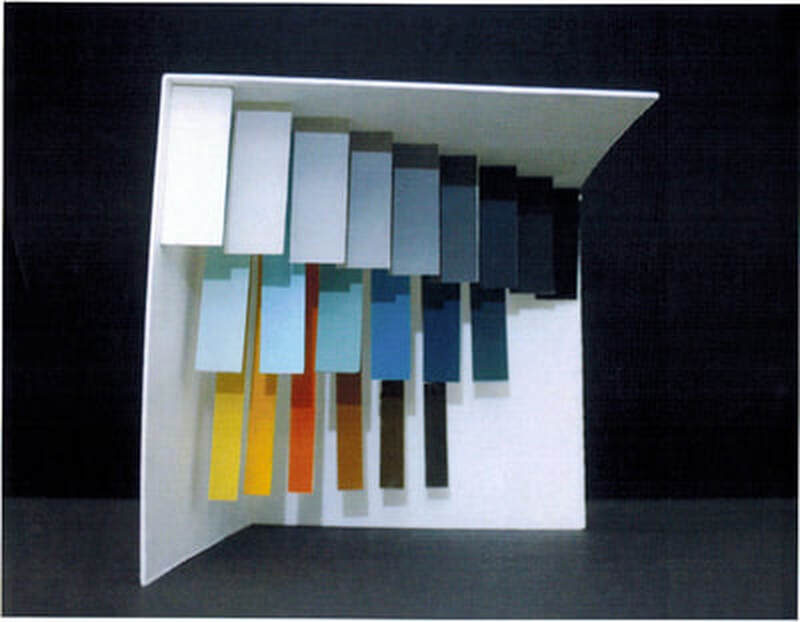
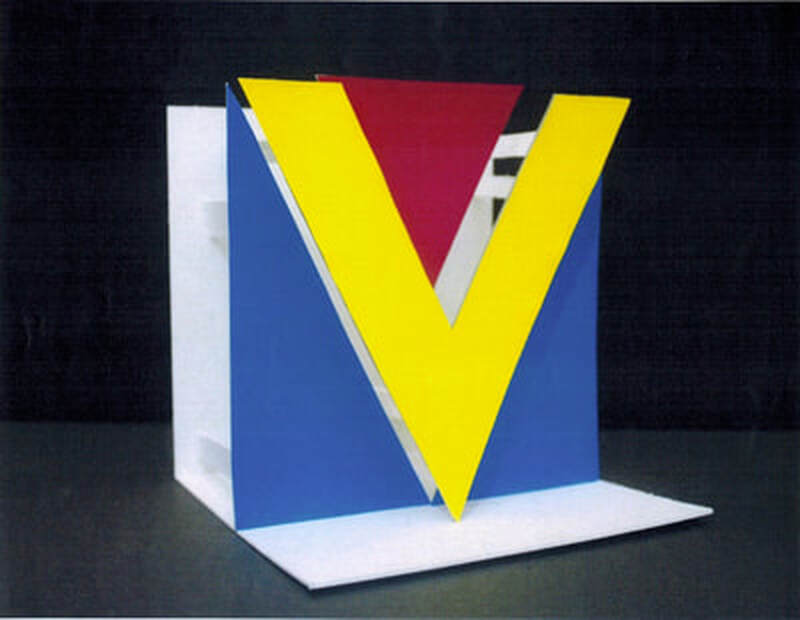
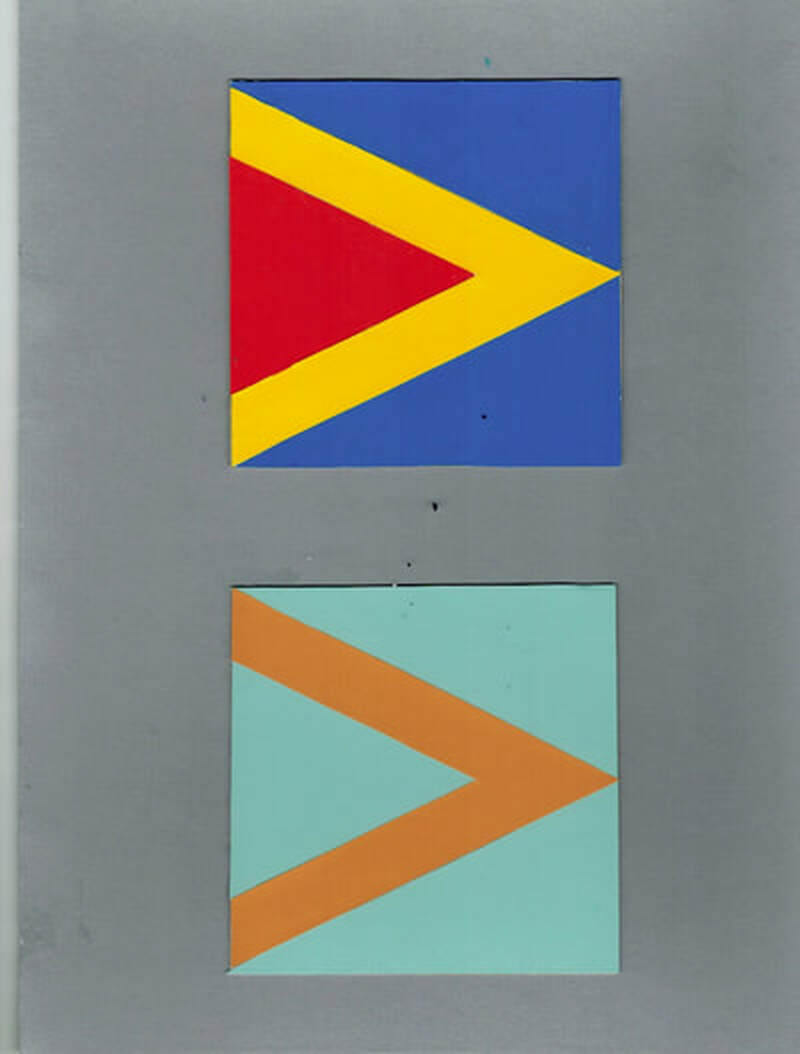
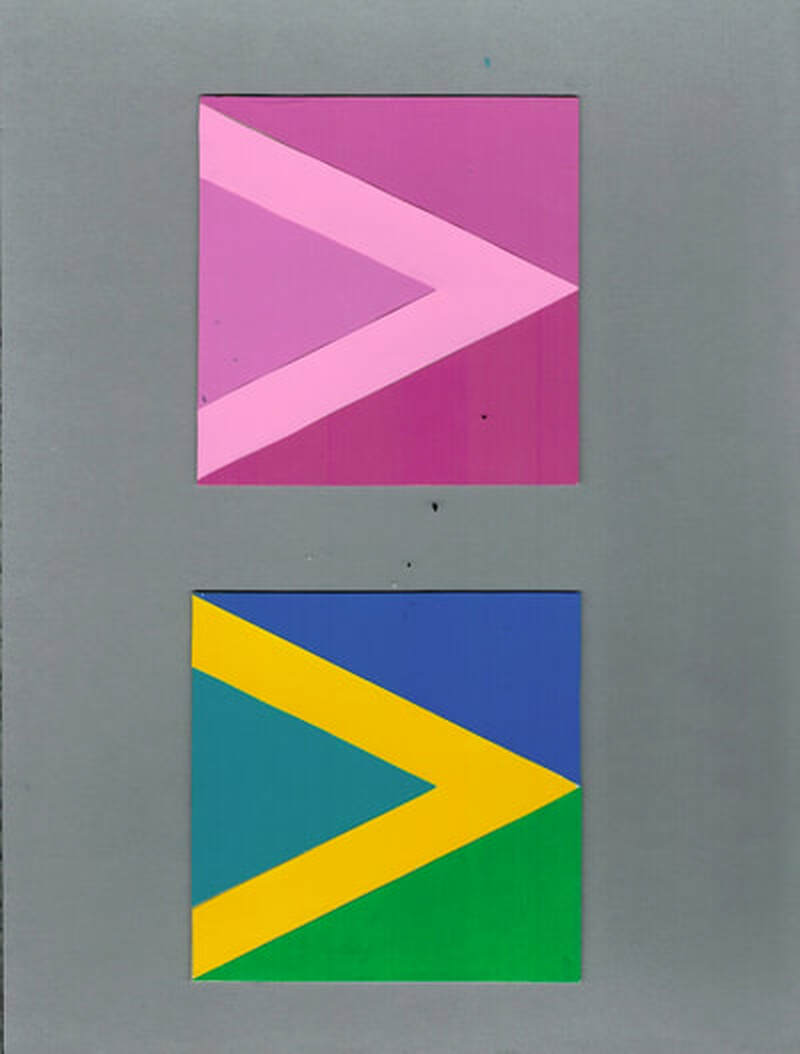
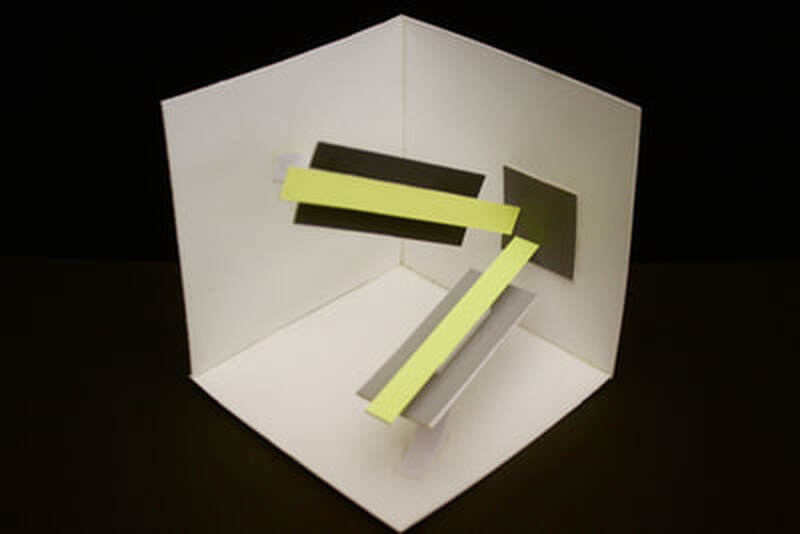
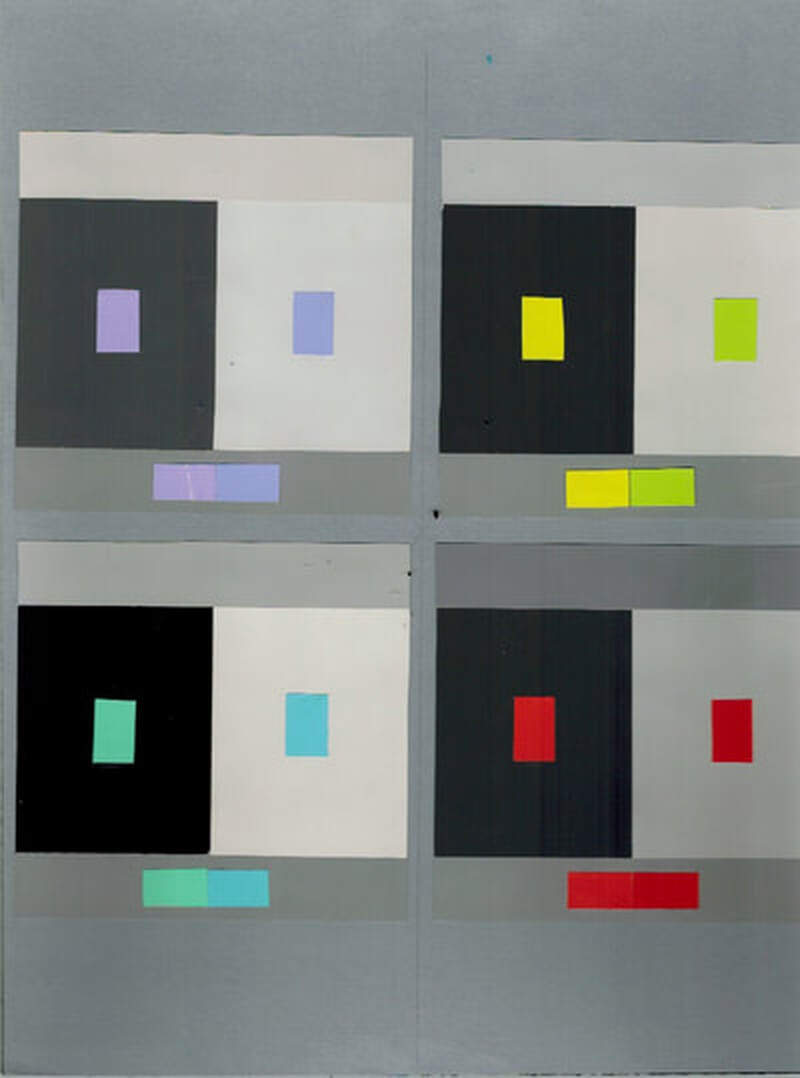
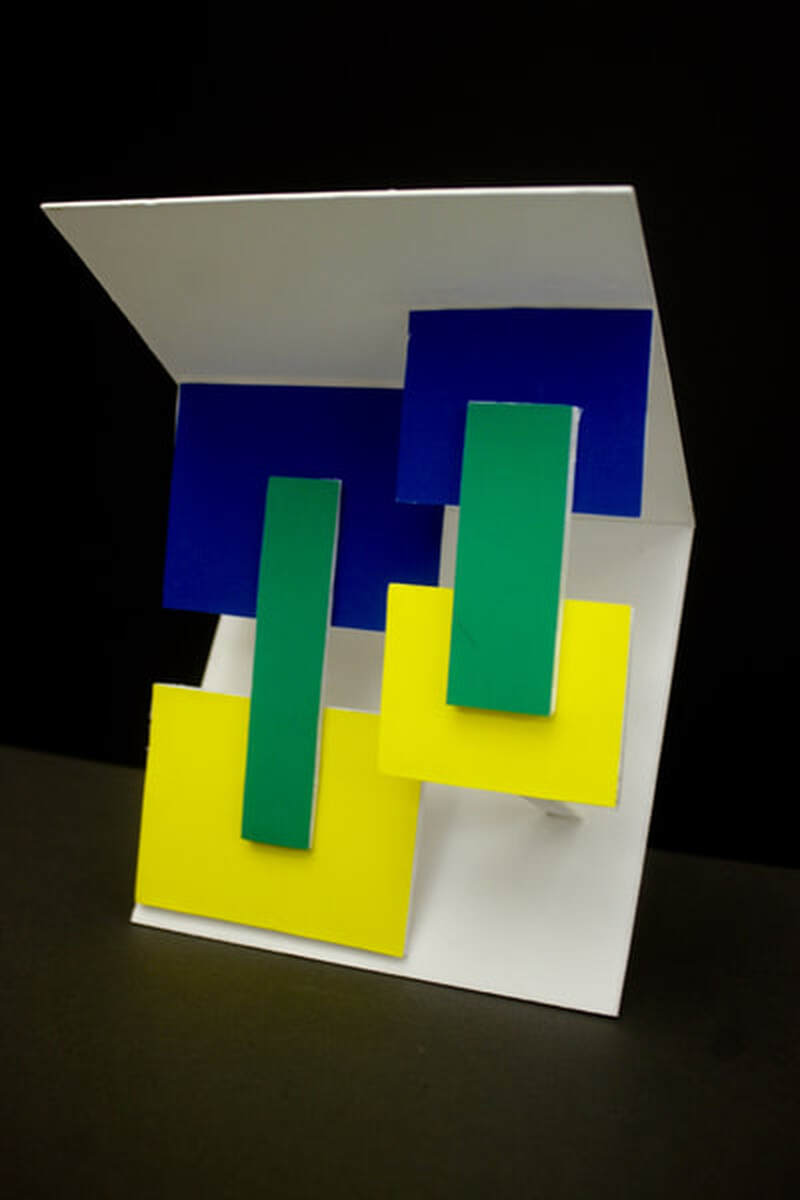
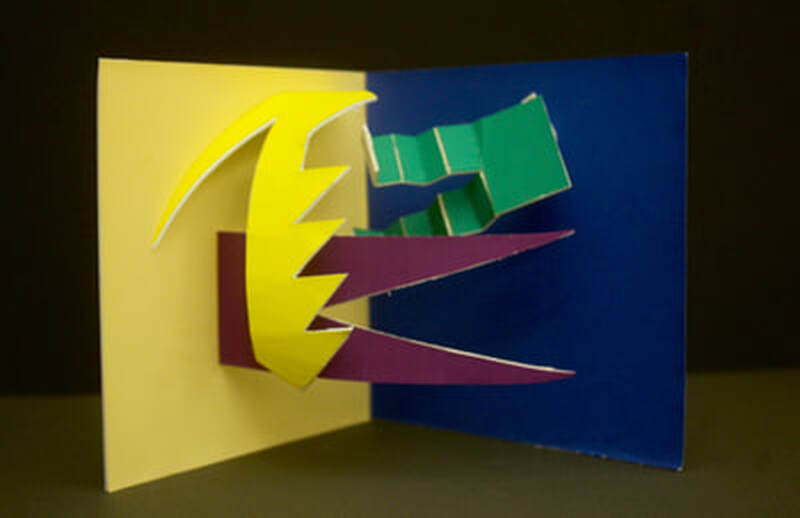
In ID 2770: Color and Illumination, the course was based off The Interaction of Color by Josef Albers. Students made 2D and 3D
models of various color theories to demonstrate the properties and illusions color creates or hides. All models were made
using mat board and Color-aid paper.
models of various color theories to demonstrate the properties and illusions color creates or hides. All models were made
using mat board and Color-aid paper.
Cube Progression
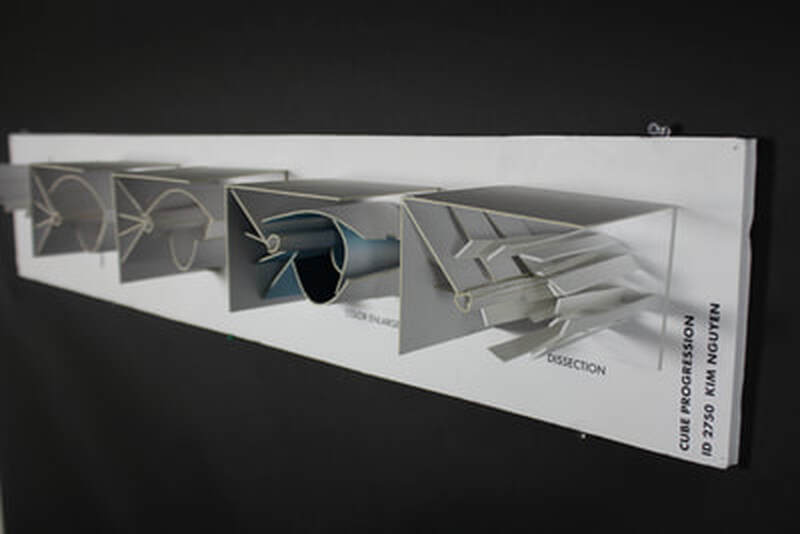
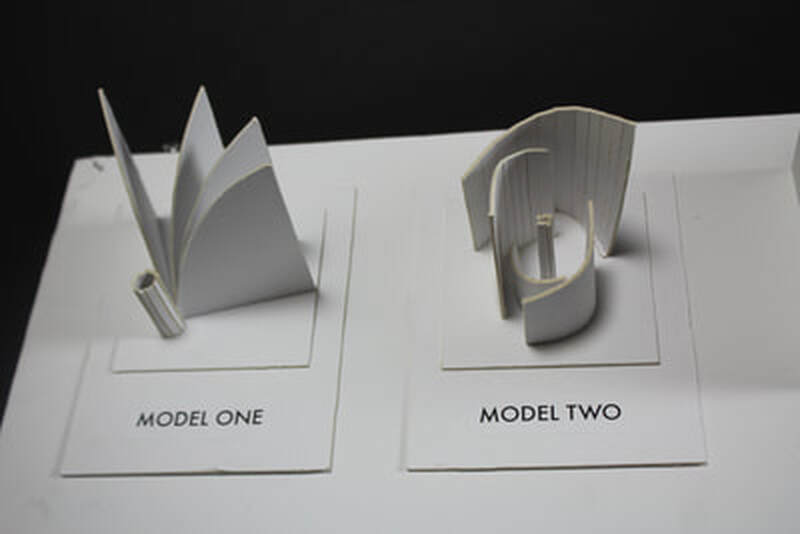
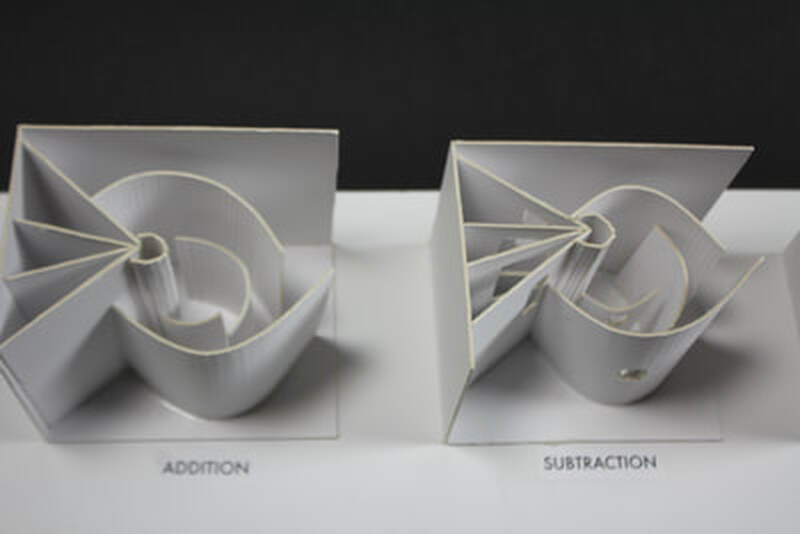
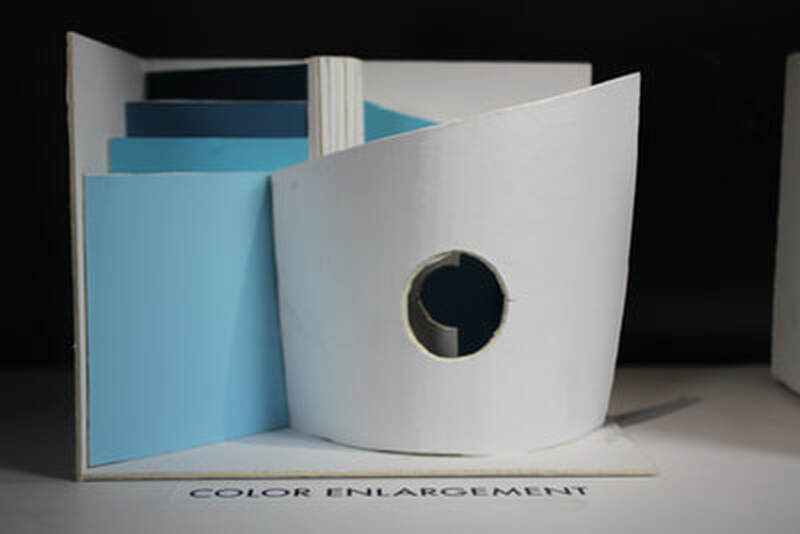
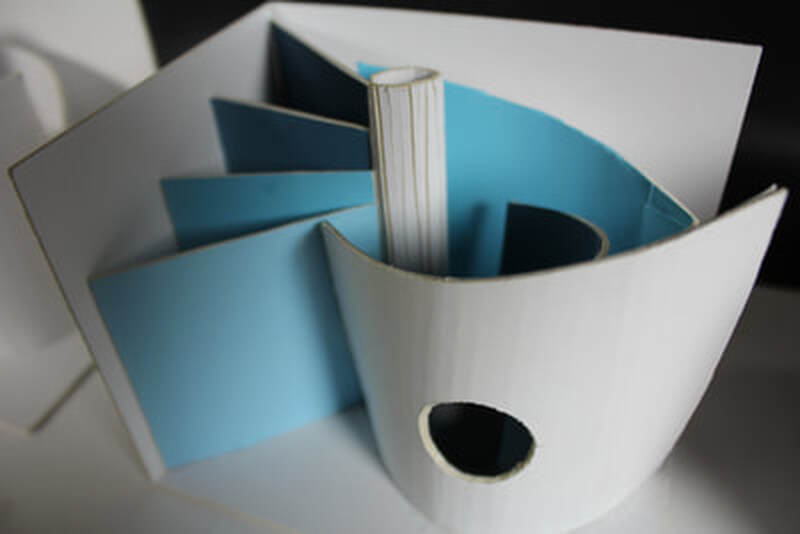
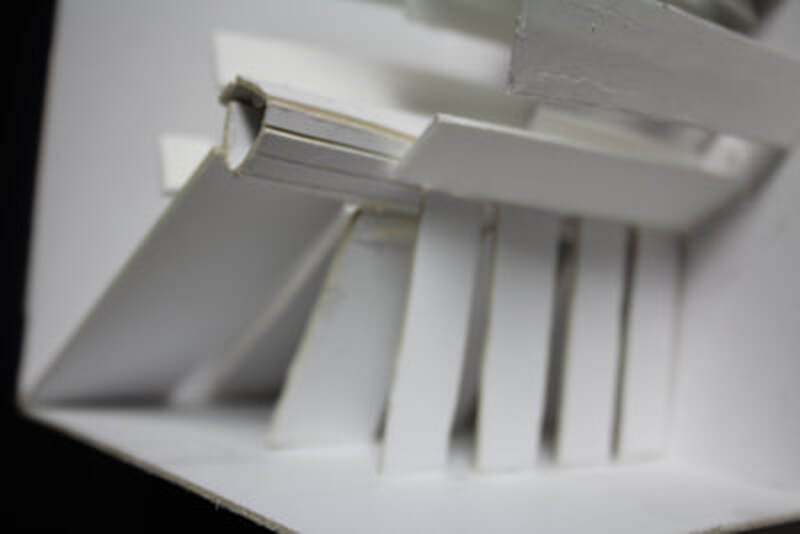
ID 2750: Fall 2017 Studio. Demonstrate what a linear visual of certain characteristics look like with lines and dots. Make them
into 3D by playing with different heights. Add and subtract elements from the 3D forms and then add color to the cube.
Combine the styles and then dissect it--this project is an investigation of 2D forms transforming into a 3D space.
into 3D by playing with different heights. Add and subtract elements from the 3D forms and then add color to the cube.
Combine the styles and then dissect it--this project is an investigation of 2D forms transforming into a 3D space.
Construction System Model
ID 2774: Construction. The goal of the project is to provide an opportunity for the student to research, examine, and physically
construct a portion of a basic construction assembly in model form. The student can use this experience to better understand
the principles and practices of the system. System should include all basic components. Various choices of foundation,
exterior cladding and roof types are given. Light Wood Framing was chosen as the method to duplicate. The project was built
using a band saw, mitre saw, and belt sander in the wood shop.
construct a portion of a basic construction assembly in model form. The student can use this experience to better understand
the principles and practices of the system. System should include all basic components. Various choices of foundation,
exterior cladding and roof types are given. Light Wood Framing was chosen as the method to duplicate. The project was built
using a band saw, mitre saw, and belt sander in the wood shop.
